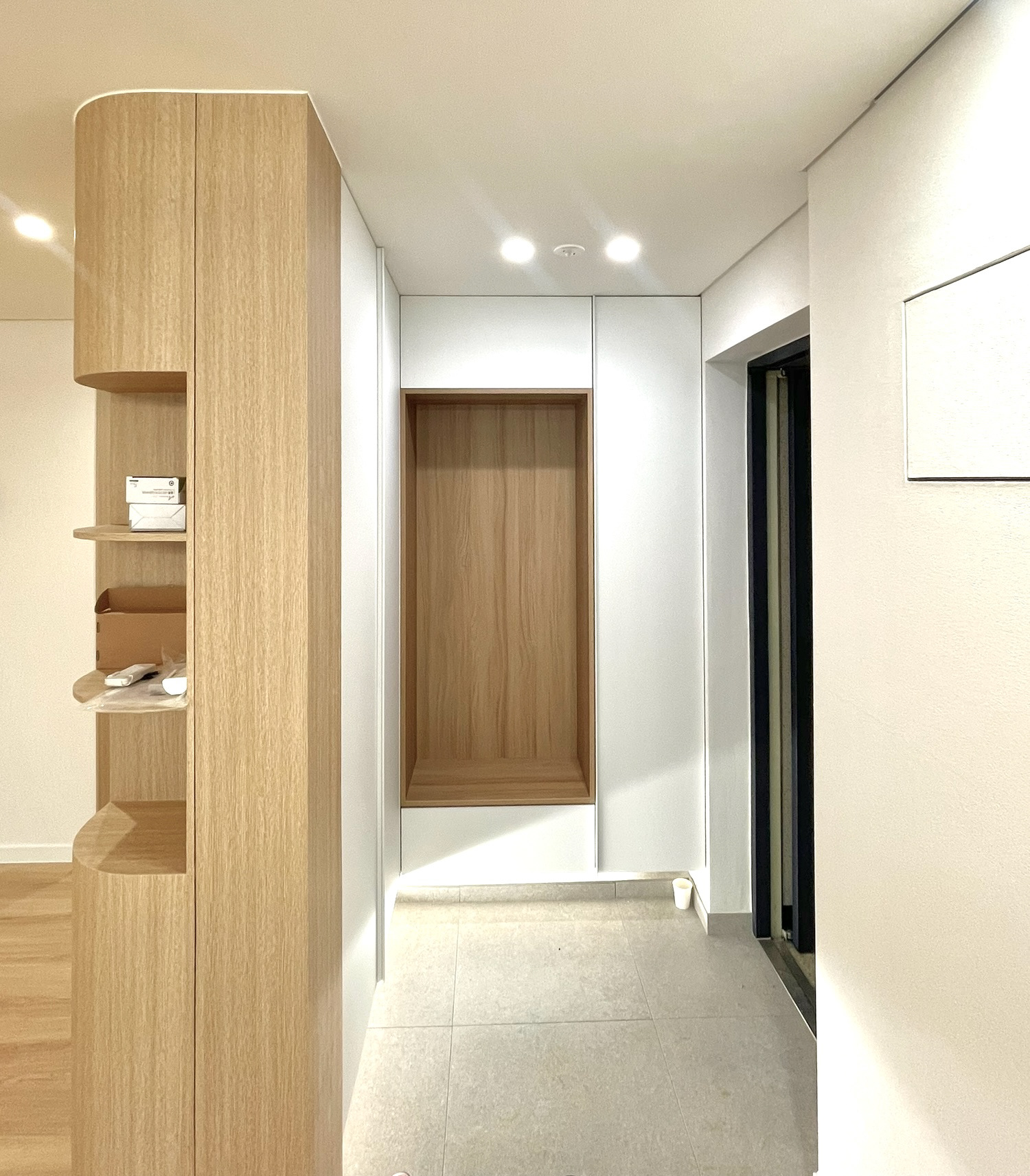RAEMIAN
Apartment Unit Remodeling in Gongdeok
115-8, Mapo-daero, Mapo-gu, Seoul 04145, South Korea
[ residential project ]
Project Overview
This project involved the remodeling of a 33-pyeong (approximately 1,090 sq. ft.) apartment in Seoul, completed as a freelance collaboration with Chloe Design Lab in Seoul, Korea. The space was redesigned to create a modern and warm atmosphere, as per the client’s request. Key changes included reorienting the entrance, converting a small room into a dressing room, and completely renovating the ceilings, walls, and flooring throughout the apartment. Additionally, indirect lighting, a new air conditioning system, and renovations to both bathrooms were incorporated to enhance the overall functionality and aesthetic of the space.
Responsibilities
This was a freelance project completed in collaboration with the project manager and principal based in Seoul, Korea. My contributions included developing the visual concept, creating 3D models based on site survey information, and producing interior renderings to illustrate the design direction. I also supported space planning and coordinated design elements remotely, maintaining consistent communication with the project team to ensure alignment with project goals and client expectations.
🟦 Revit 🌐 Enscape 🖌️ Illustrator 🎨 Photoshop
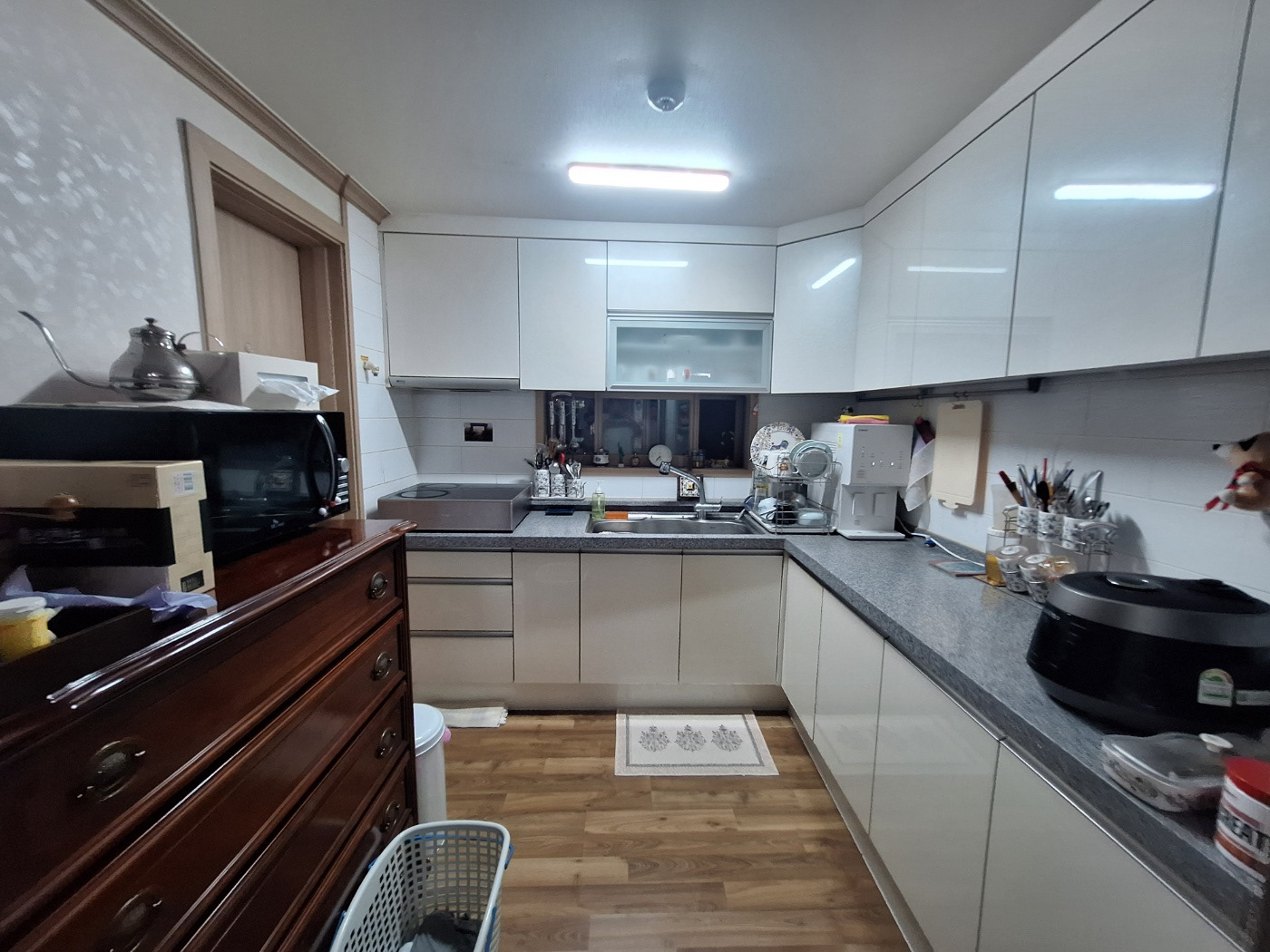
Existing - Kitchen
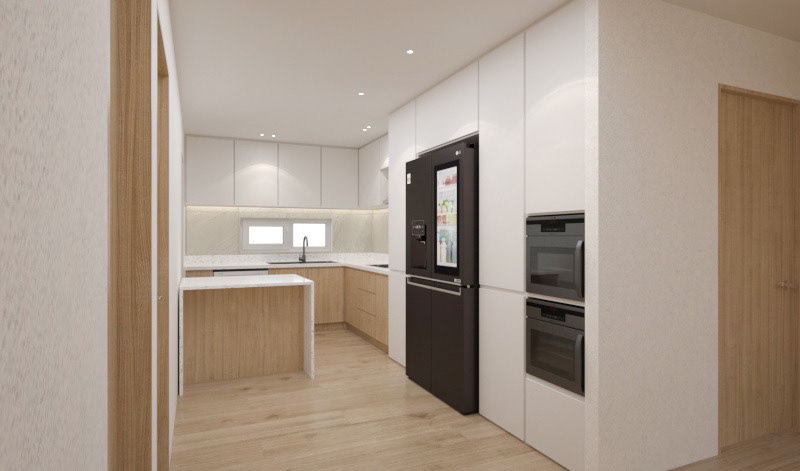
Rendering - Kitchen
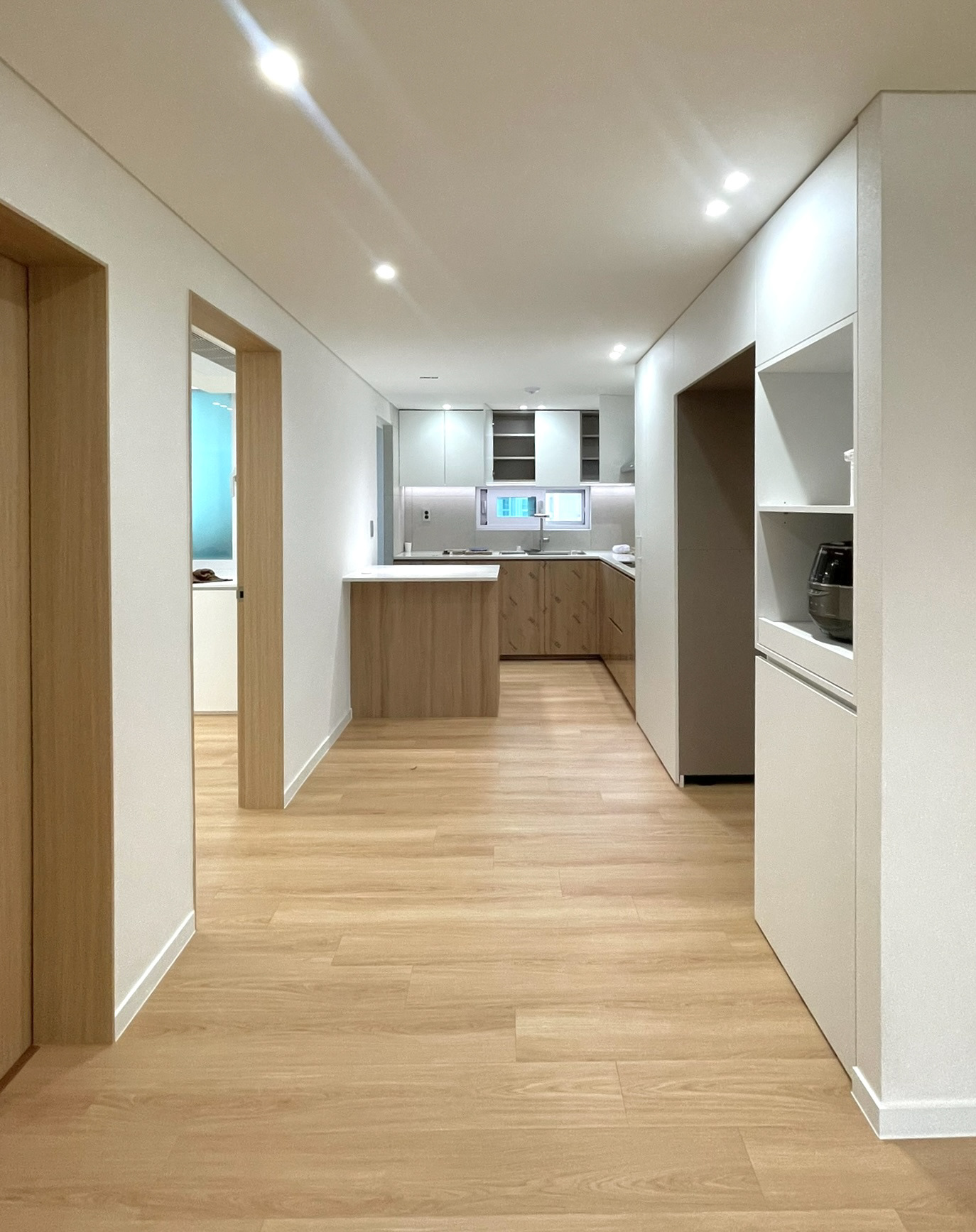
Completed - Kitchen
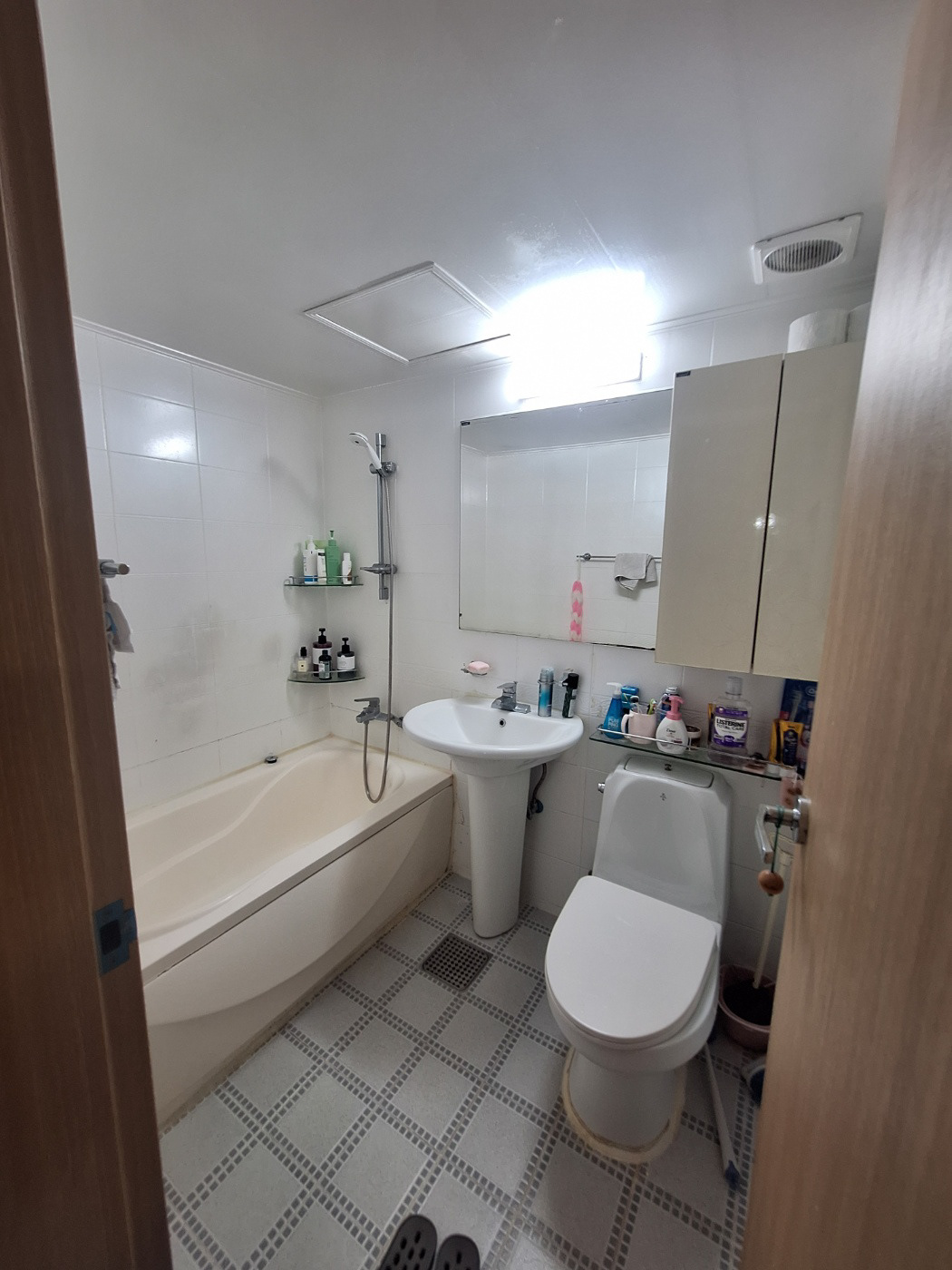
Existing - Master Bathroom
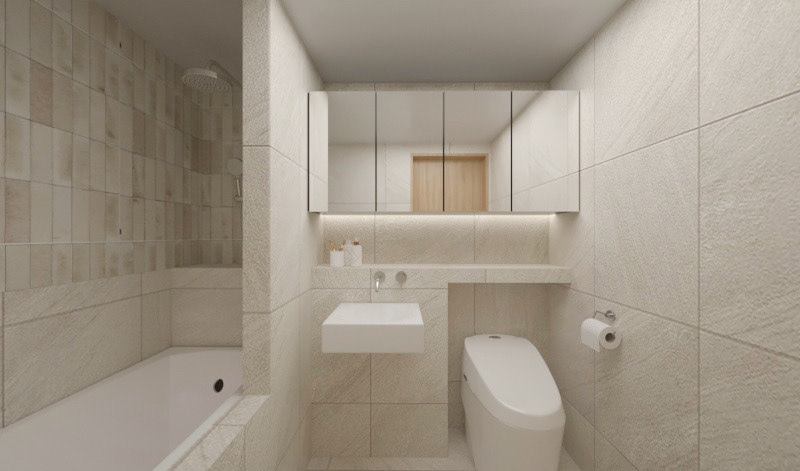
Rendering - Master Bathroom
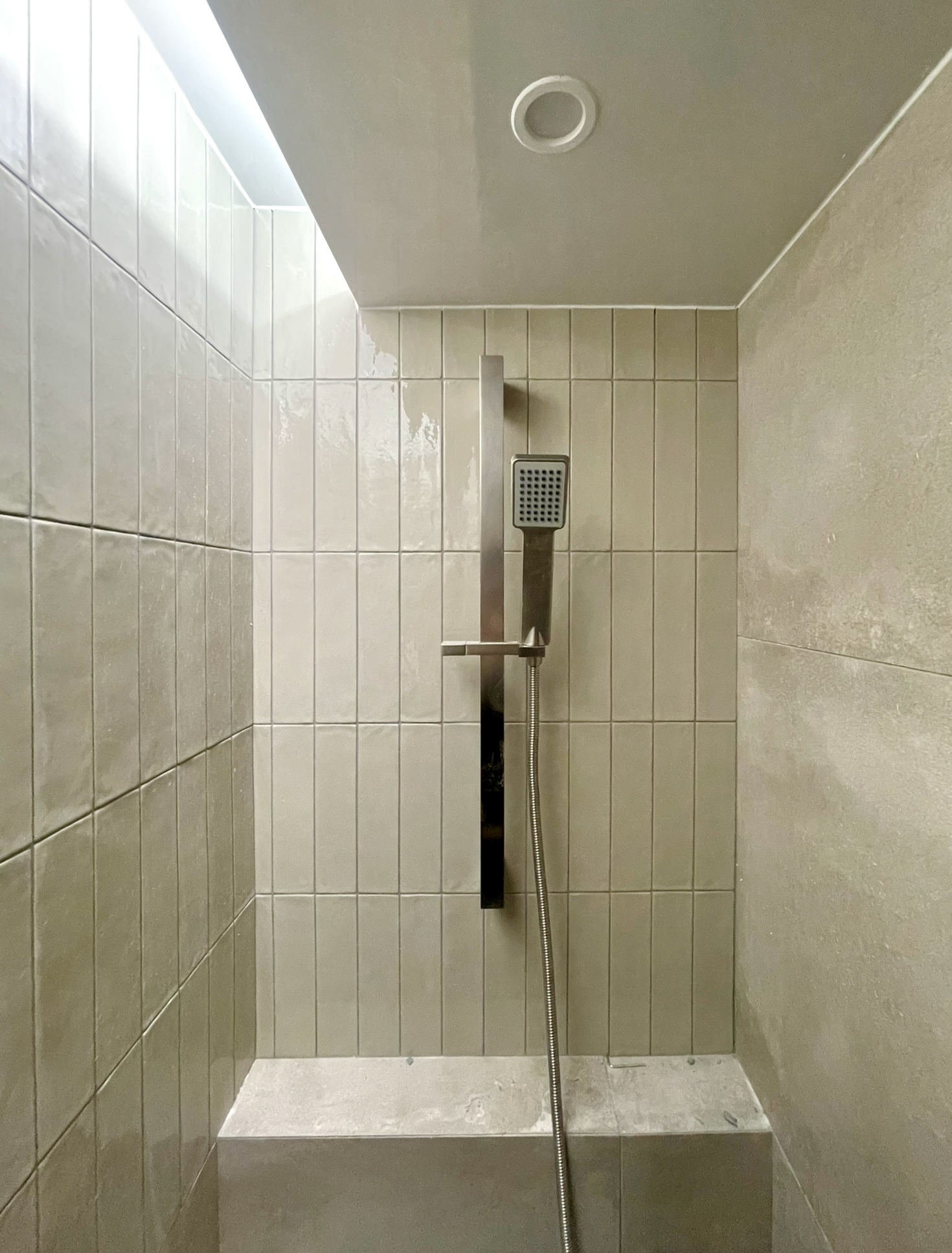
Completed - Master Bathroom
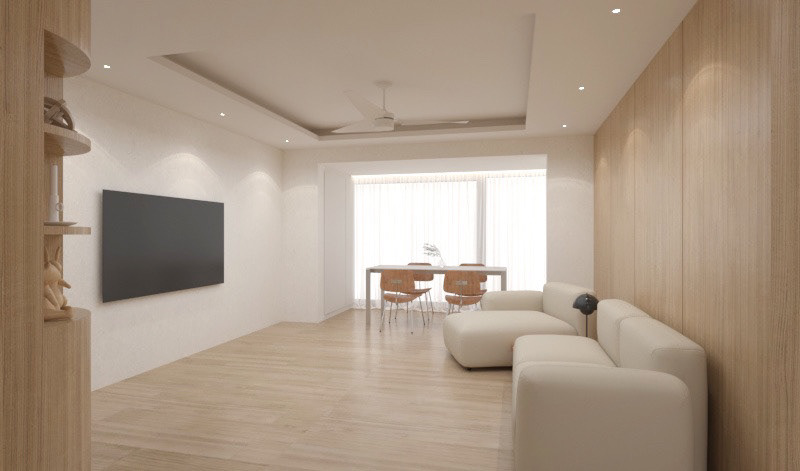
Rendering - Living Room
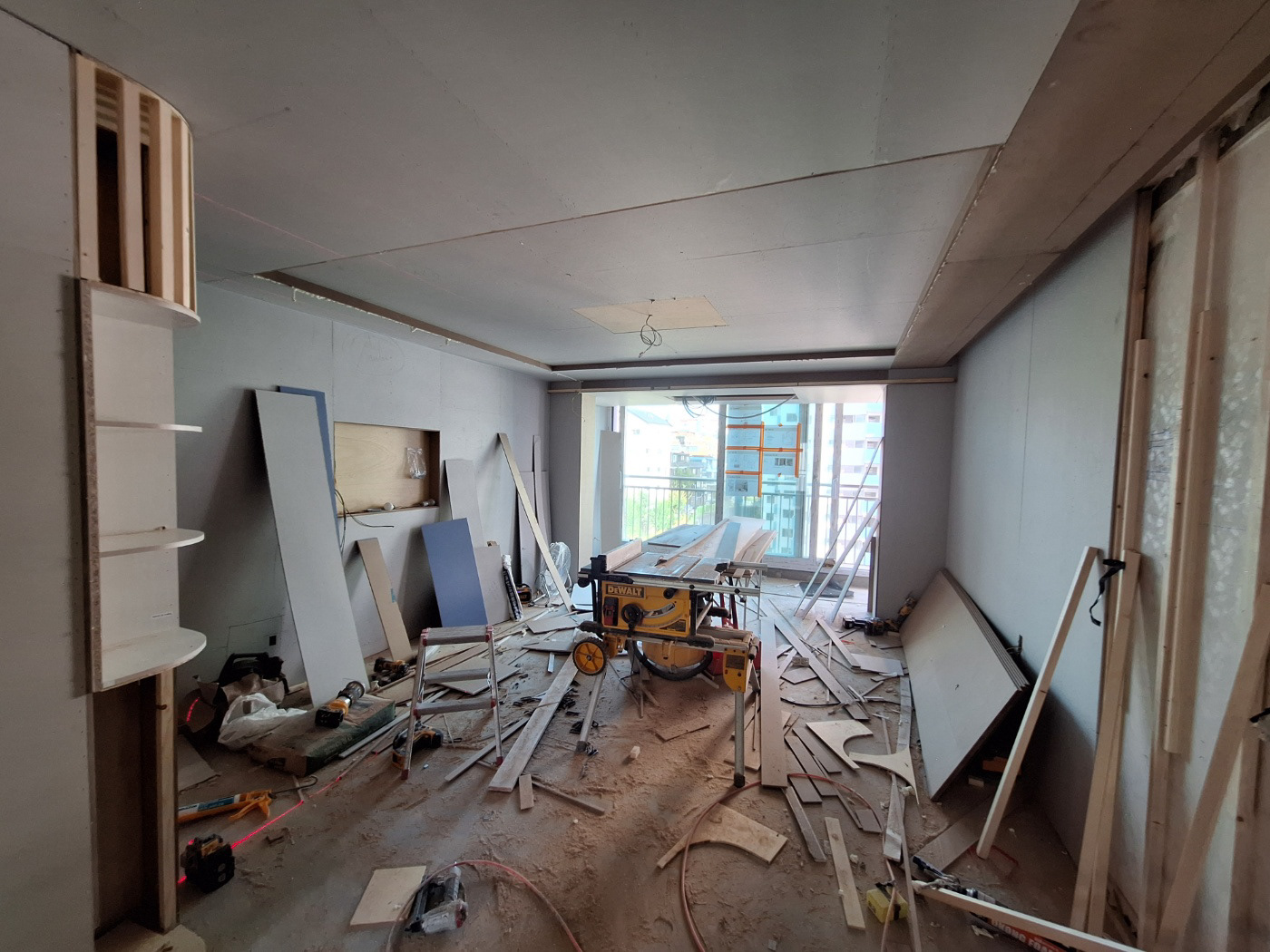
Construction In Progress - Living Room
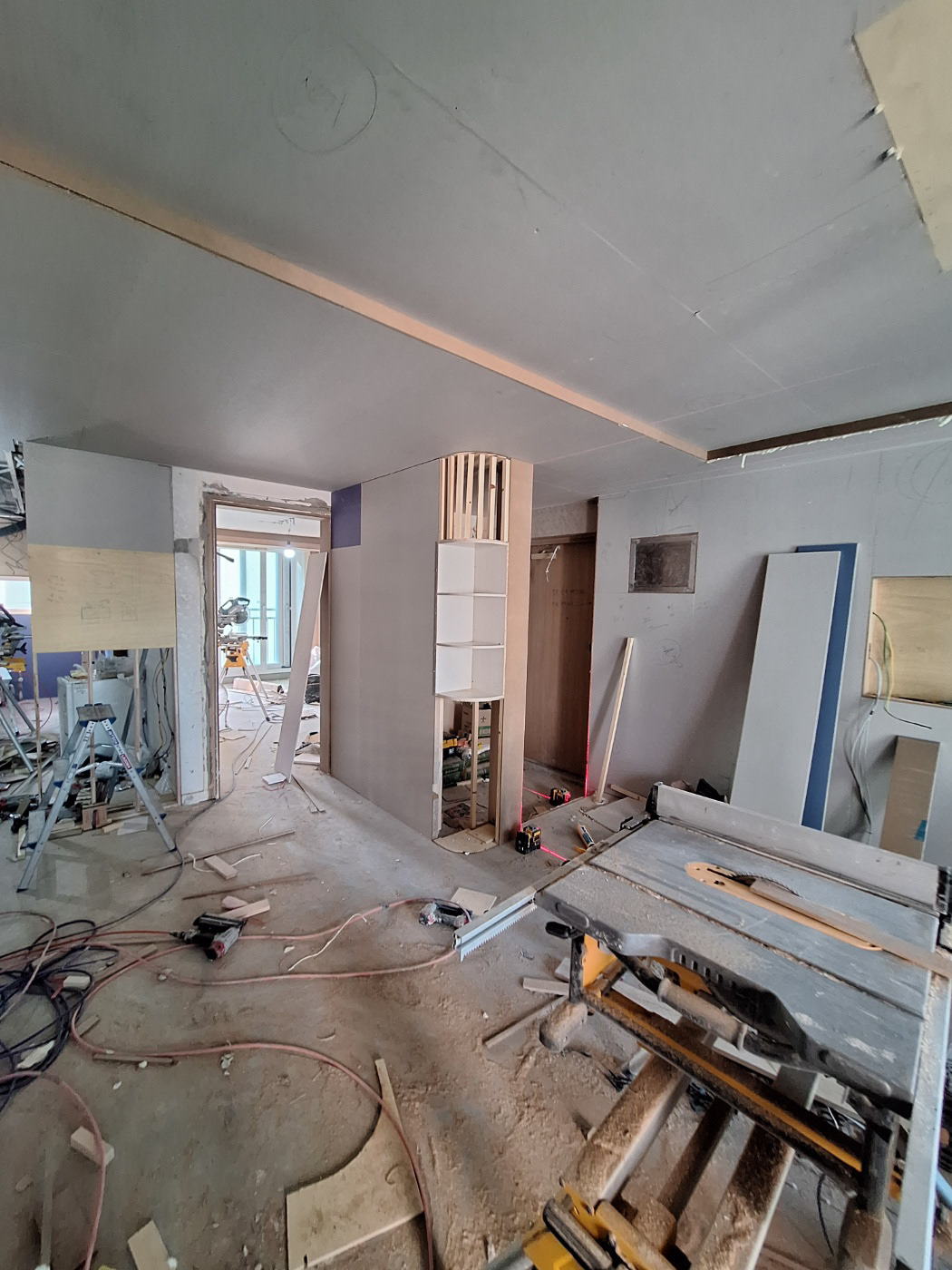
Construction In Progress - Foyer
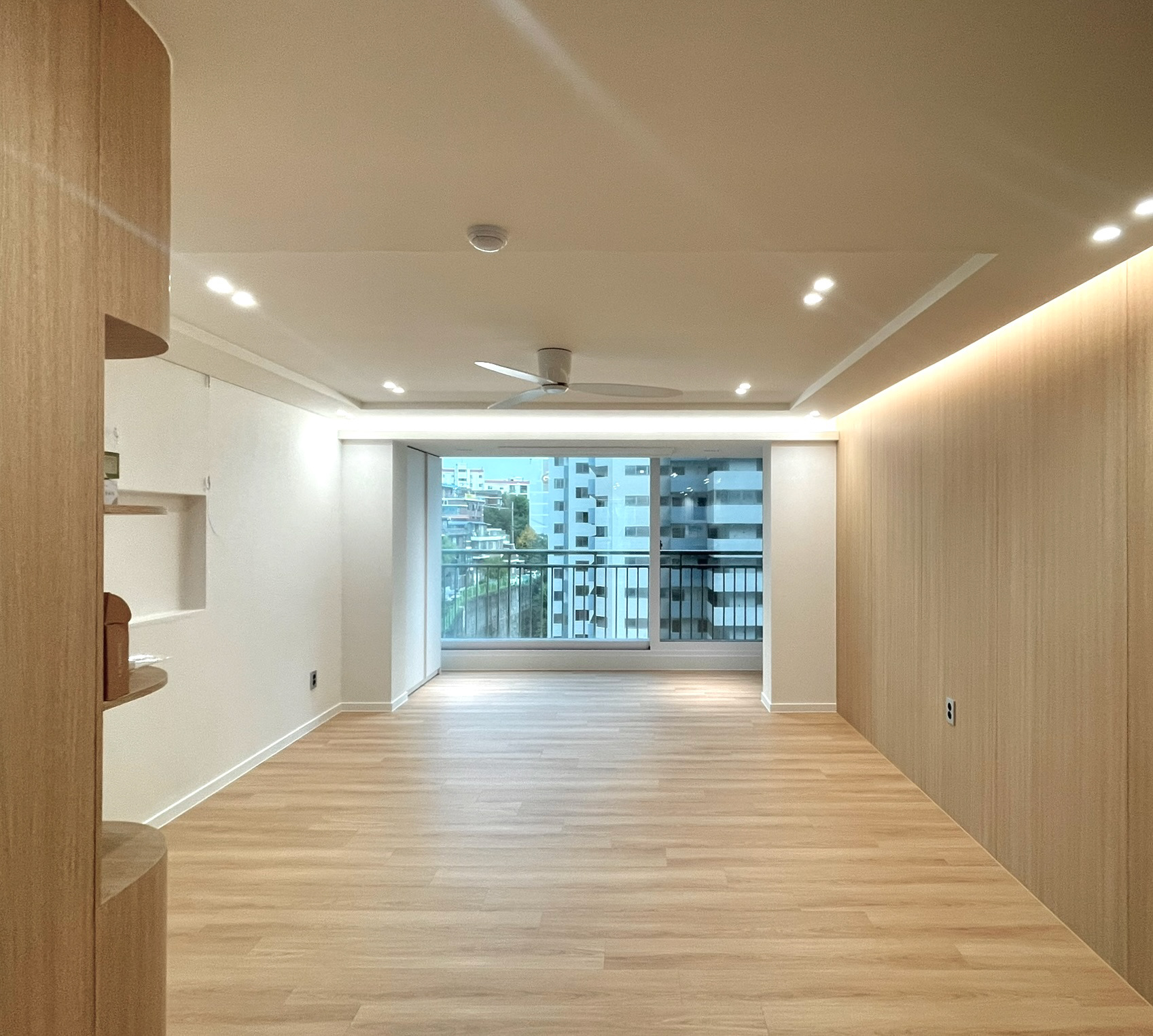
Completed - Living Room
