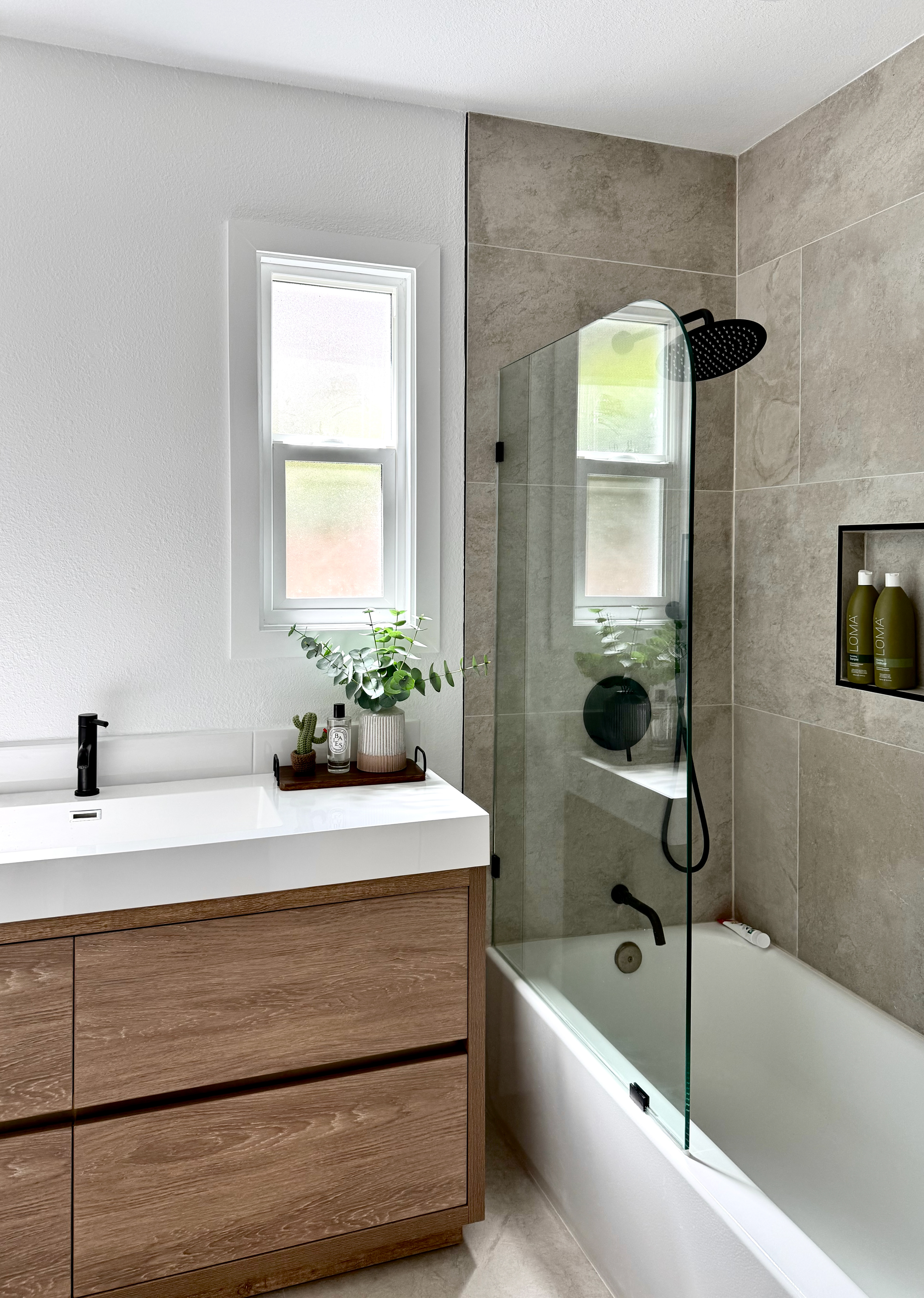938 Pine
Single Family House
938 Pine Ave, San Jose, California
[ residential project ]
Project Overview
This project involved the remodeling of a single-family Tudor-style residence in Willow Glen, San Jose, completed as a freelance collaboration. Built in 1928 on a 4,320 sq. ft. lot, the one-story home featured 2 bedrooms, 2 full bathrooms, and a flexible dining or office space. The design approach focused on preserving the home’s historic charm while reconfiguring interior spaces to better suit modern living.
Key changes included replacing carpet with hardwood flooring throughout, fully reconfiguring the kitchen layout with a new island and added pantry, and installing all-new cabinetry and windows. The master bedroom was also upgraded with a new walk-in closet adjacent to the master bathroom, providing both functionality and improved storage. Together, these updates created a balanced blend of traditional character and contemporary comfort.
Existing and Demo Plan New Plan
Responsibilities
This freelance project was carried out in collaboration with a designer based in Hawaii. Responsibilities included coordinating and leading regular client meetings, developing multiple layout options, and managing project follow-up to ensure smooth progress. Scope of work covered site survey and drafting, design concept development, and material selections such as flooring, wall paint, cabinetry, kitchen and bathroom fixtures, and window treatments. Communication was also maintained with the general contractor to review construction progress. Within the client’s limited budget, cost-effective alternatives were sourced to reflect the reference images and desired style, resulting in a balanced outcome between budget constraints and design intent.
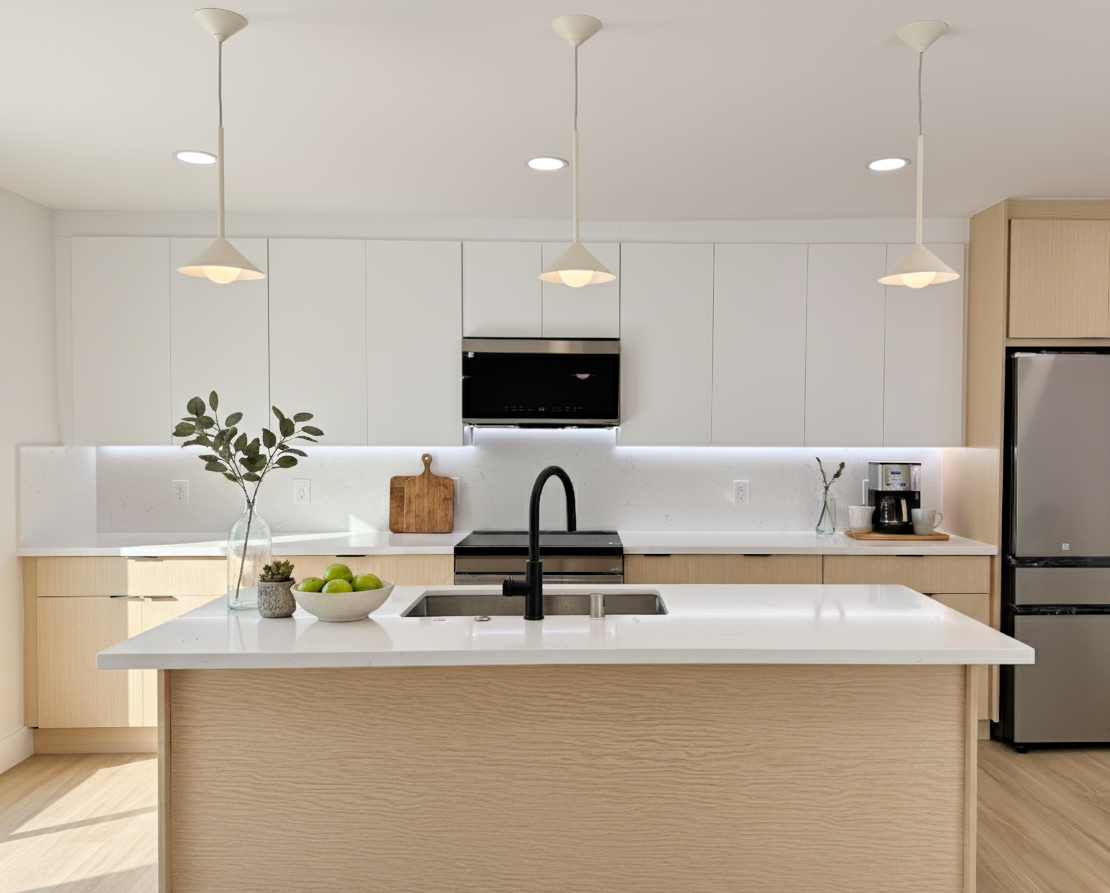
Completed - Kitchen
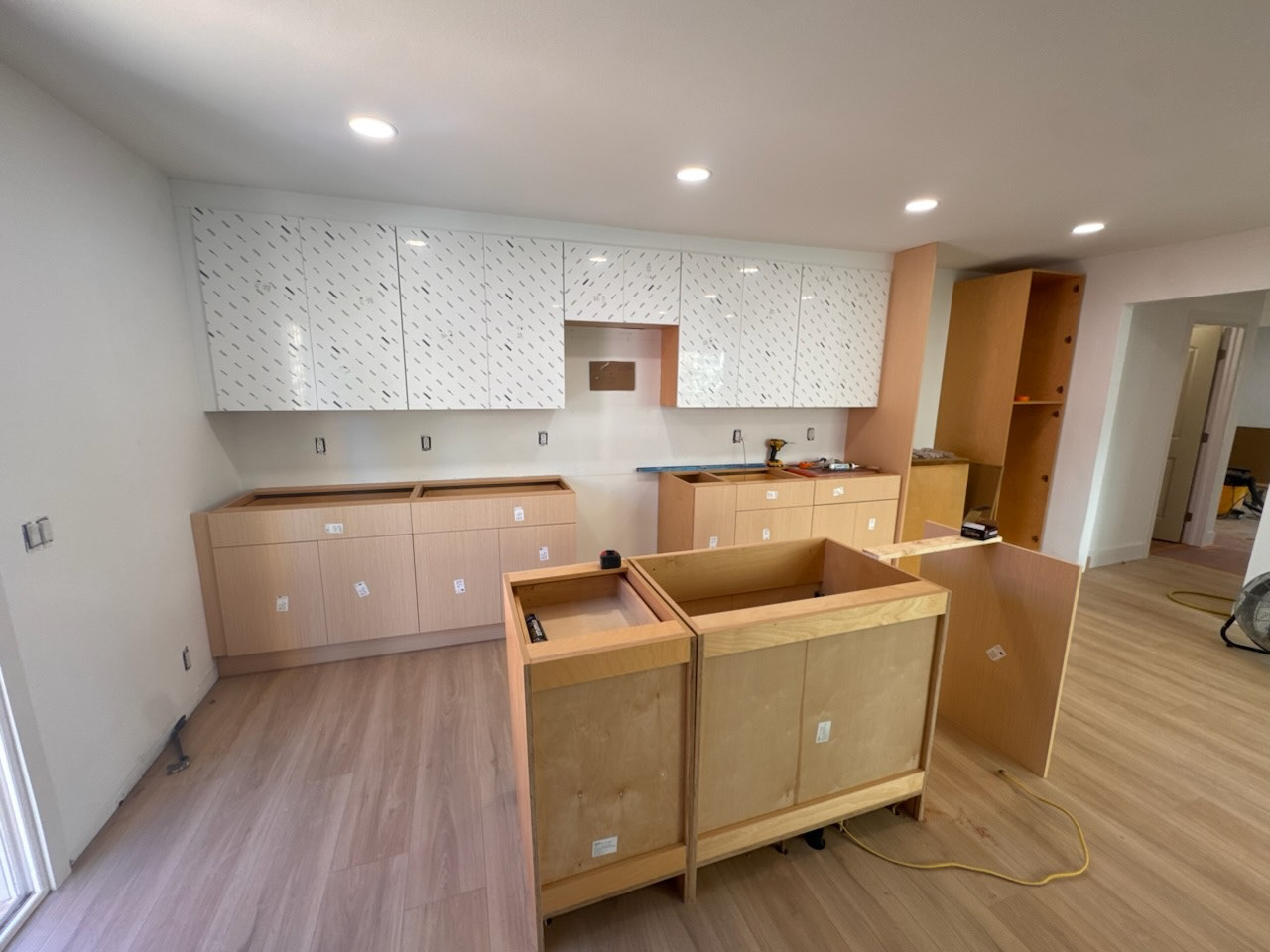
Construction in Progress - Kitchen
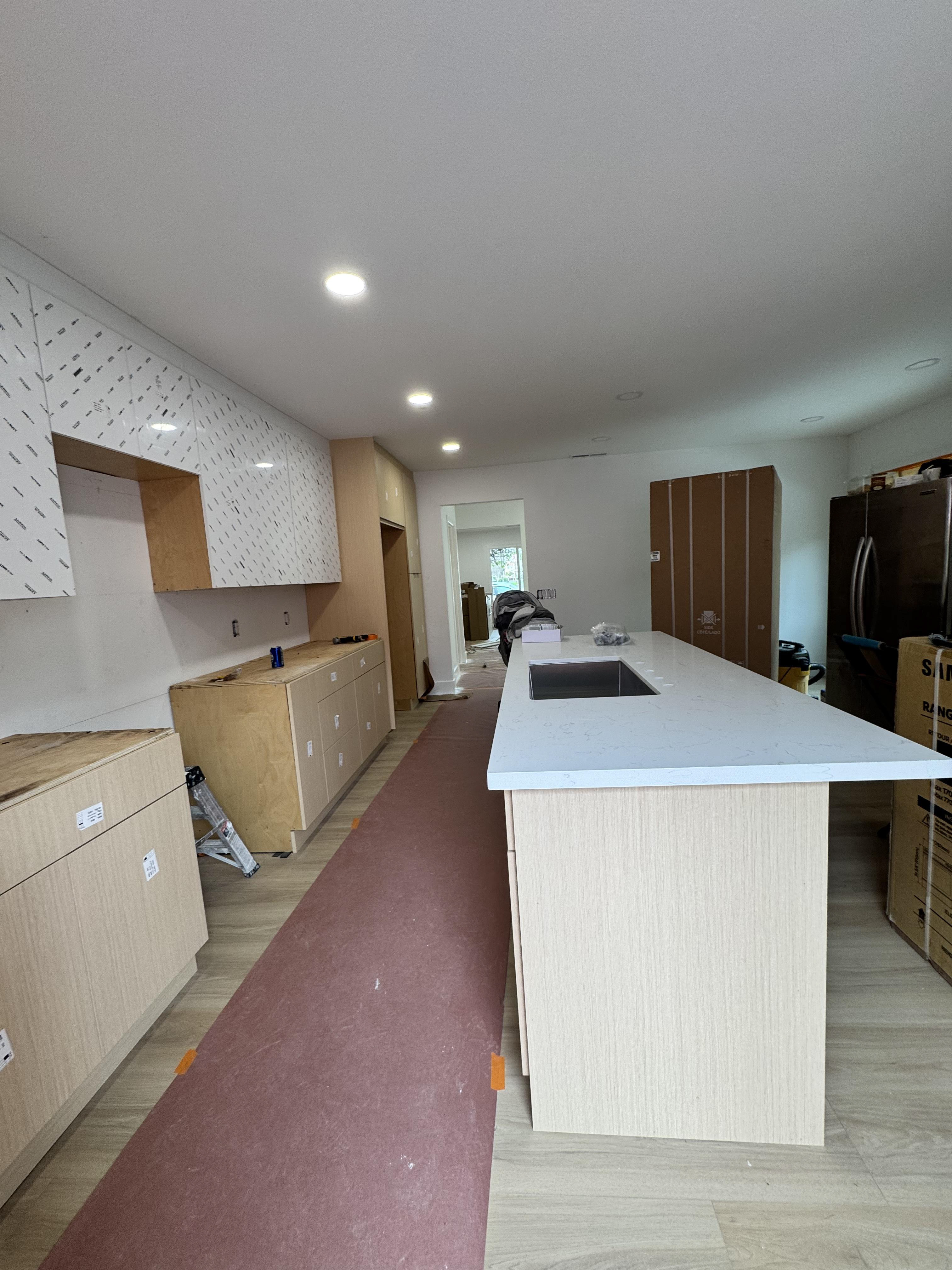
Construction in Progress - Kitchen
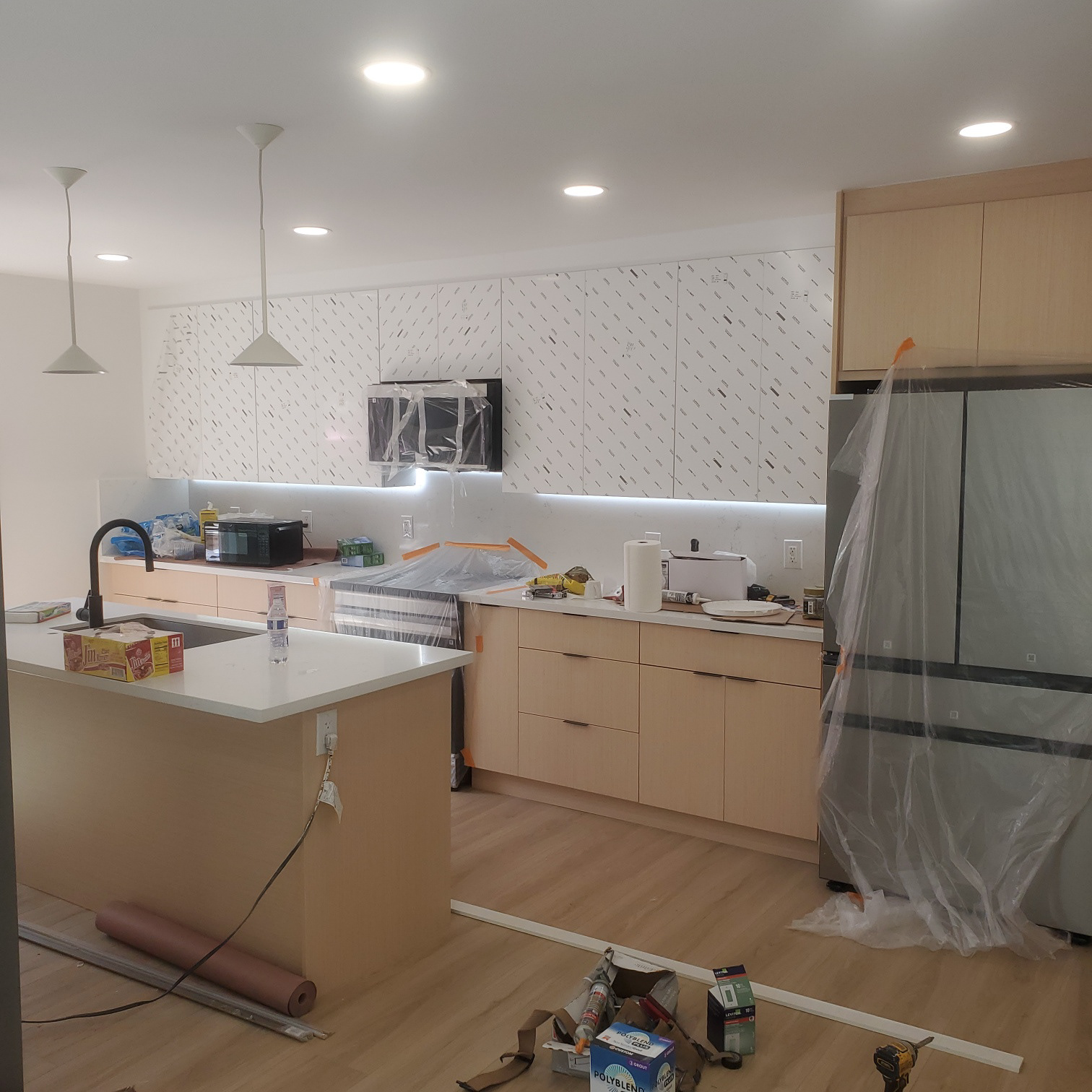
Construction in Progress - Kitchen
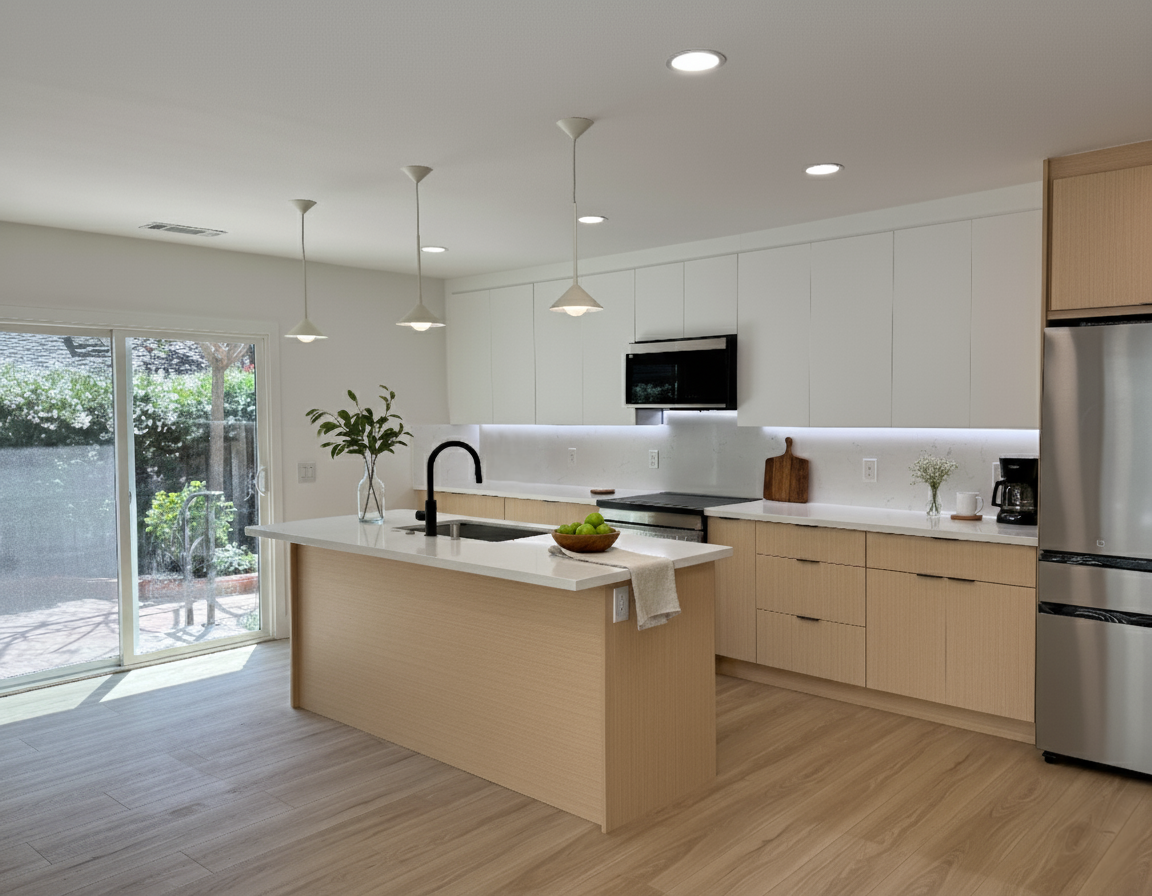
Completed - Kitchen
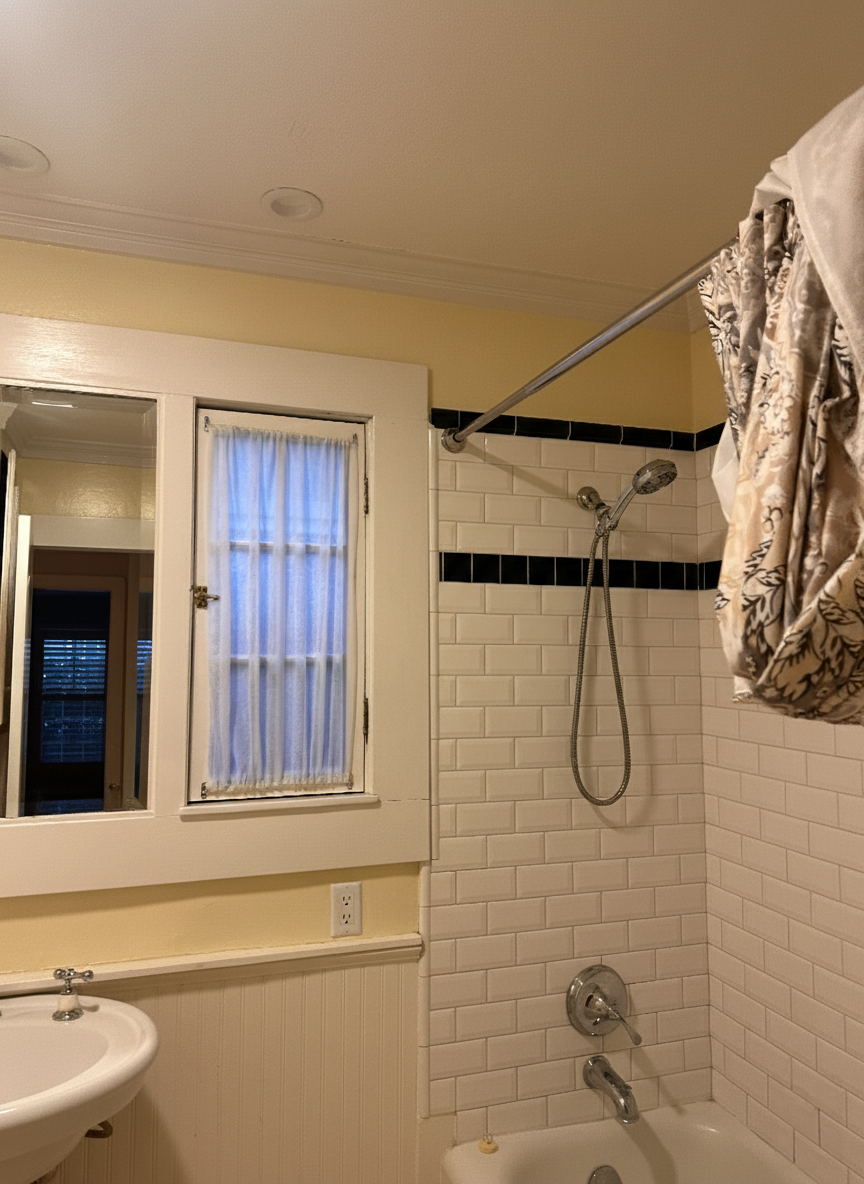
Existing - Guest Bathroom
